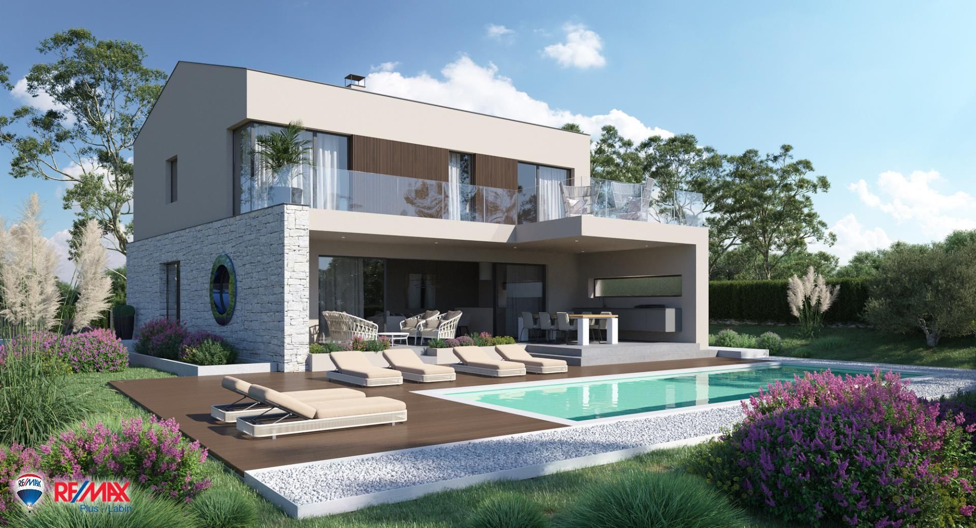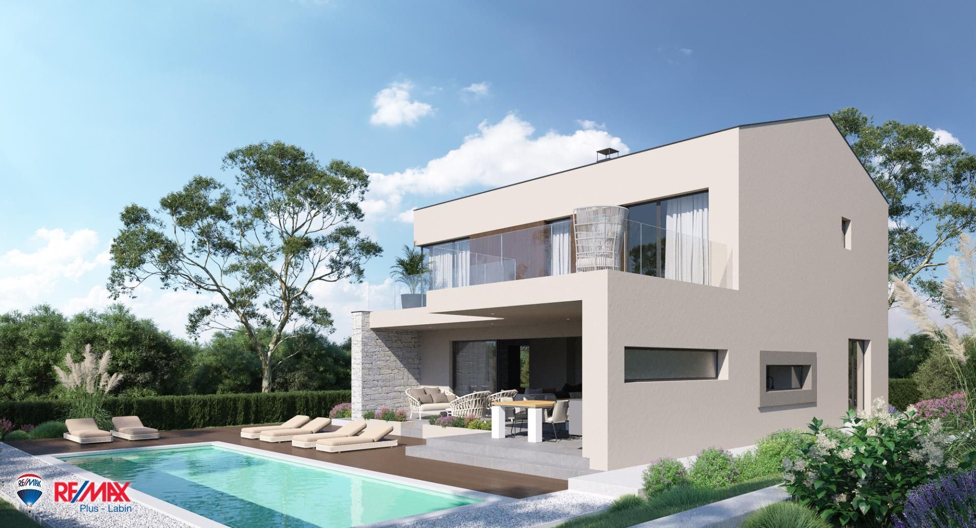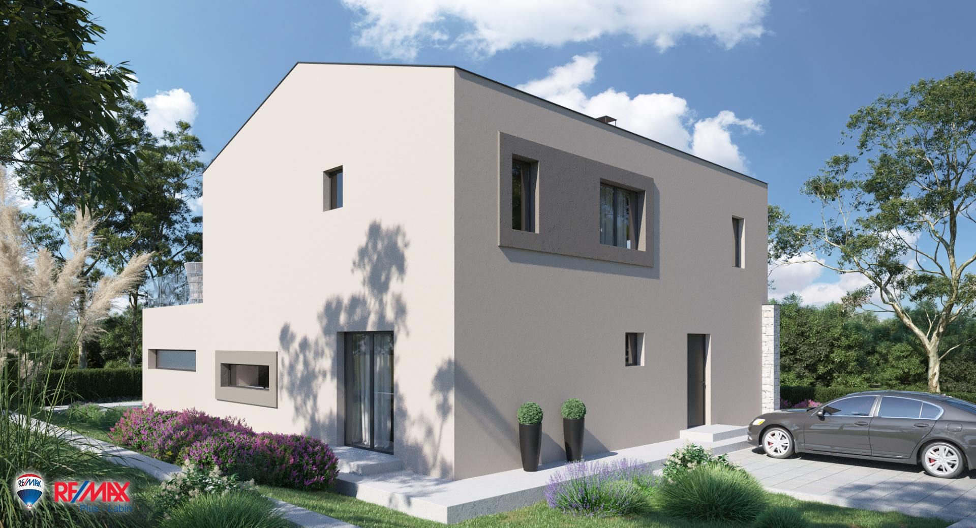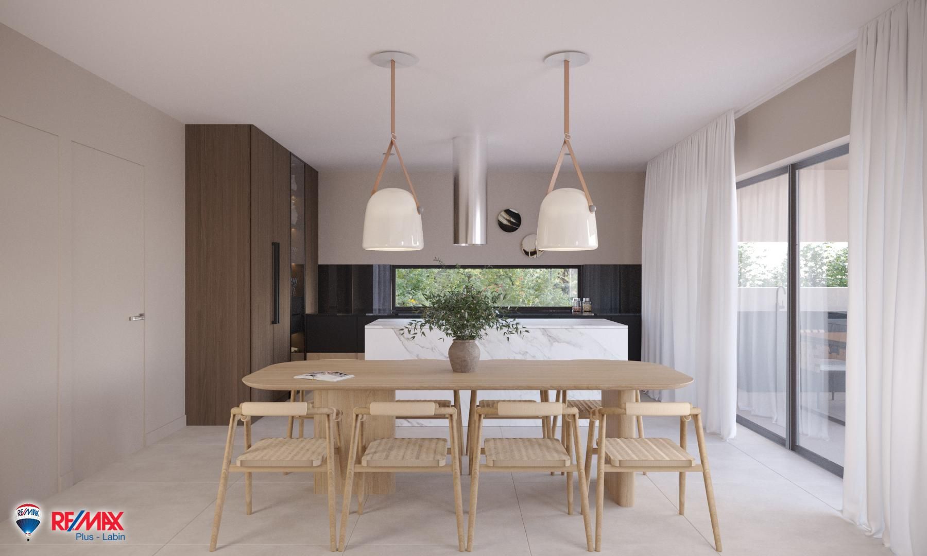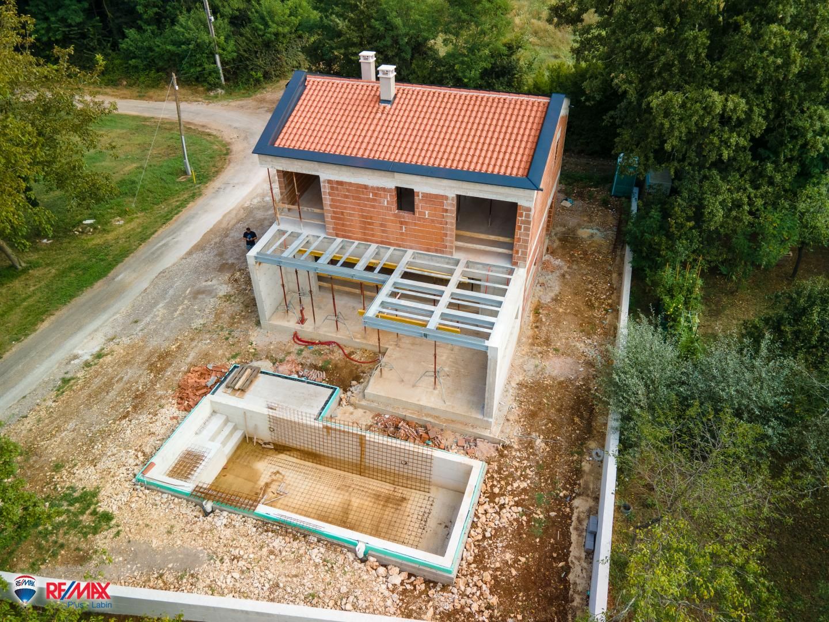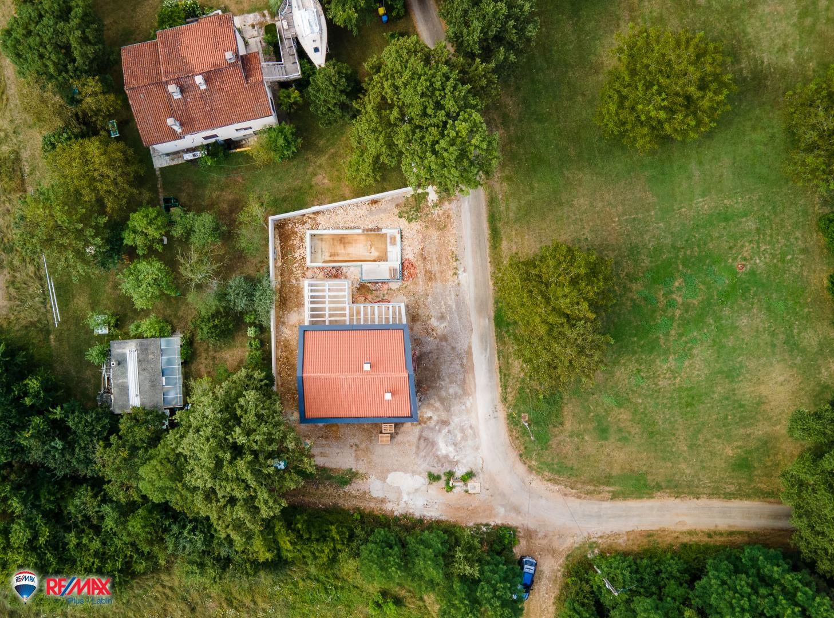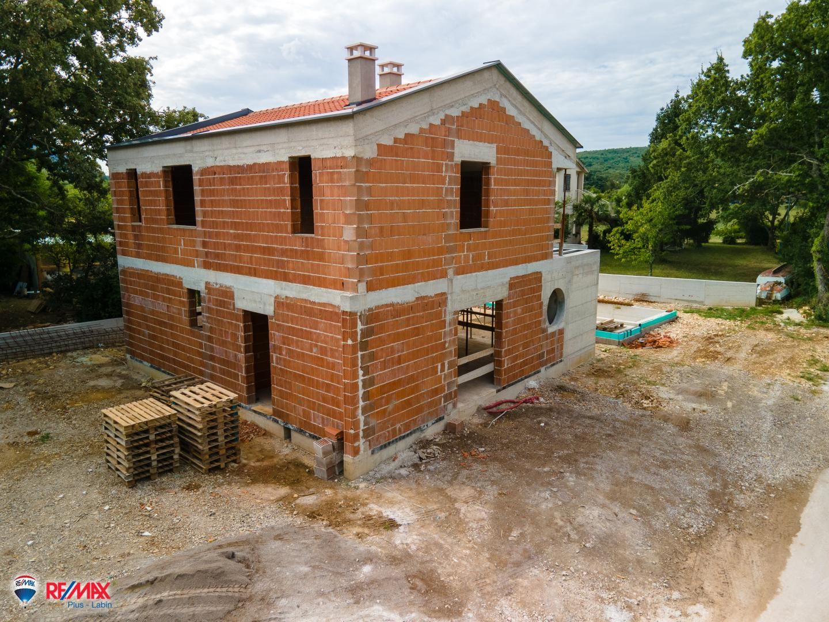- Location:
- Labin
- Transaction:
- For sale
- Realestate type:
- House
- Total rooms:
- 5
- Bedrooms:
- 4
- Bathrooms:
- 4
- Toilets:
- 1
- Total floors:
- 2
- Price:
- 590.000€
- Square size:
- 240 m2
- Plot square size:
- 580 m2
A new building for sale in the vicinity of Labin, located on a plot of 580m2.
The subject building consists of two floors - ground floor and first floor. On the ground floor there is an entrance area, a toilet, a storage room, a staircase, a bathroom and a bedroom, as well as a kitchen, a dining room and a living room.
From the ground floor, we can access the corridor on the first floor with a single-leg staircase that leads to three bedrooms, each of which has its own bathroom. At the end of the corridor there is a wardrobe.
From the ground floor we access the covered terrace that leads to the sunbathing area and the outdoor pool. The outdoor pool is 37.50 m2, and the outdoor summer kitchen is next to the pool.
It will have electric underfloor heating, as well as 5 air conditioners. The pool beach will be covered with decking.
The planned completion of construction is the spring of 2025.
The house is sold complete without furniture.
ID CODE: 300291001-1551
ERNA RADIĆANIN
Voditelj ureda
Mob: +385 91 2865 688
Tel: +385 52 496 062
E-mail: [email protected]
www.remax-istra.com
The subject building consists of two floors - ground floor and first floor. On the ground floor there is an entrance area, a toilet, a storage room, a staircase, a bathroom and a bedroom, as well as a kitchen, a dining room and a living room.
From the ground floor, we can access the corridor on the first floor with a single-leg staircase that leads to three bedrooms, each of which has its own bathroom. At the end of the corridor there is a wardrobe.
From the ground floor we access the covered terrace that leads to the sunbathing area and the outdoor pool. The outdoor pool is 37.50 m2, and the outdoor summer kitchen is next to the pool.
It will have electric underfloor heating, as well as 5 air conditioners. The pool beach will be covered with decking.
The planned completion of construction is the spring of 2025.
The house is sold complete without furniture.
ID CODE: 300291001-1551
ERNA RADIĆANIN
Voditelj ureda
Mob: +385 91 2865 688
Tel: +385 52 496 062
E-mail: [email protected]
www.remax-istra.com
Garden
- Garden
- New construction
- Date posted
- 26.07.2024 20:38
- Date updated
- 15.09.2024 21:34
2,80%
- Principal:
- 590.000,00€
- Total interest:
- Total:
- Monthly payment:
€
year(s)
%
This website uses cookies and similar technologies to give you the very best user experience, including to personalise advertising and content. By clicking 'Accept', you accept all cookies.

